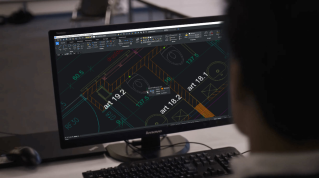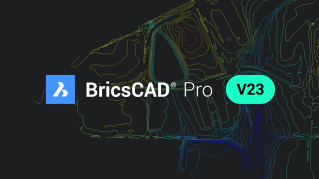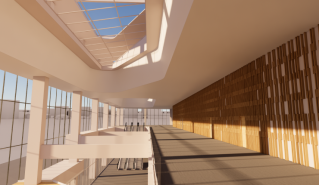BricsCAD is an innovative and intuitive CAD package for 2D, 3D, BIM and Mechanical design.
We are delighted to share the exciting news that C.R. Kennedy Geospatial has become a Bricsys premium partner, and are now proud resellers of BricsCAD software! This collaboration marks a significant milestone in our commitment to providing complete construction data solutions to our esteemed customers in the geospatial and construction industries. BricsCAD’s licence flexibility provides users access to design tools in the most cost-effective way. It is an affordable multipurpose 2D and 3D CAD platform based on a standard DWG/DXF file format. It enables organizations who design and build things to solve design problems faster.

Discover the difference with BricsCAD
BricsCAD is a versatile and highly compatible CAD software developed by Bricsys NV, owned by Hexagon AB. It offers an all-in-one platform for 2D drafting, 3D modeling, and BIM, making it the go-to solution for professionals from various domains. With a focus on performance, innovation, and intuitive design, BricsCAD has been challenging the norms and disrupting the traditional CAD software market.
Key Features and Benefits of BricsCAD:
Own your software: Bricsys’ customers can choose to buy BricsCAD with a perpetual licence, helping to manage the cost of CAD software ownership.
Network Licences: With a shareable networked license, you can purchase or subscribe to BricsCAD, and share your license across multiple users on the same network.
Quad: BricsCAD’s unique Quad palette intelligently predicts your command usage and offers one-click access to the next command required.
Point Clouds: Our Point-cloud tools support industry standard formats, including HSPC. This assists users to navigate large files smoothly, while the intelligent filtering tools help users turn data into workable surfaces.
Drawing Explorer: The Drawing Explorer in BricsCAD provides a fast and effective way to control many different aspects of a drawing in a single tool.
Optimize: The OPTIMIZE command automatically cleans up a drawing to add to users’ productivity. The tool recognizes and corrects misaligned lines and can close gaps and rounds geometry to the nearest value.
Innovative BIM Solutions: BricsCAD takes Building Information Modeling (BIM) to new heights. With intelligent parametric objects and BIM components, architects and engineers can design, model, and collaborate seamlessly. The BIM workflow streamlines the entire design process, allowing for efficient analysis and accurate documentation.
Powerful 3D Modeling: Designing in three dimensions has never been more powerful. BricsCAD's 3D modeling capabilities enable users to unleash their creativity and create complex and intricate 3D designs with ease. The software's 3D constraints and assembly modeling features ensure precise construction and manipulation of sophisticated assemblies.
Open Ecosystem: BricsCAD supports industry-standard file formats and offers extensive third-party application and plug-in support. This open ecosystem allows users to extend the software's capabilities, tailor it to their specific needs, and access a plethora of specialized tools.
Flagship BricsCAD Licences

BricsCAD Lite
High-performing, compatible and concise 2D drafting and detailing.
For designers, drafters and engineers who need fast, flexible and affordable CAD
BricsCAD Lite is the entry-level 2D CAD product, based on the industry-standard DWG format. Enabled for users to create detailed 2D drawings and documentation quickly, the Lite version has a familiar user interface and provides tools for 2D drafting and detailing. Users can customize via LISP and run existing LISP code to handle industry-specific workflows.
For light CAD users
BricsCAD Lite is the perfectly balanced CAD software for engineers and designers who need access to a professional CAD software without the top-end features of BricsCAD Pro. Businesses and users benefi t from the most competitive pricing with the highest capability. And with flexible licencing and native DWG format, BricsCAD Lite delivers the perfect solution to upgrade from legacy-CAD systems.
BricsCAD Pro
Powerful, intuitive and interoperable 2D/3D CAD and Modeling
For professionals in AEC, Civil and Manufacturing to design with productive accuracy and customized workflows
BricsCAD Pro is the flagship 2D and 3D CAD product, based on a standard DWG format. Pro features tools for 2D drafting and detailing, 3D parametric solid modelling, civil surface creation, and point-cloud visualization. Users can include partner apps as part of their workflows, and customize via APIs. As a powerful and solid CAD platform, we build BricsCAD BIM and Mechanical from this base.
Professional performance
BricsCAD Pro is designed for AEC and manufacturing professionals with specific workflows requiring extended capability above the comprehensive 2D drafting and detailing functionality. With 3D functionality, additional industry tools and access to an extensive catalogue of applications through our API, BricsCAD Pro delivers the high performance required.


BricsCAD BIM
AI-driven BIM built on a compatible 2D and 3D design platform
For architects, engineers and contractors to create BIM with advanced CAD and modelling capabilities
BricsCAD BIM is an AI-driven CAD software that adds industry-specific 3D and BIM capabilities to the core 2D functionality of BricsCAD Pro. Our BricsCAD family of products for the building sector – Lite, Pro and BIM – form a single platform, where users can move easily between 2D and 3D workflows.
BricsCAD BIM is well-designed for small or solo CAD users in the AEC industry, who haven’t made the move to BIM. It is also a simple, lightweight solution for those CAD users who only want to work with IFC files and participate in BIM workfl ows in their familiar software environment.
Easy and secure transition for CAD users to BIM
Moving from CAD to traditional BIM software presents risks to small businesses in the building sector. The typical 6-12 months to master BIM software can be a highly disruptive transition, and quite often users revert to CAD and waste the investment. Clearly, presented with this transitional risk, small AEC businesses forgo retooling to BIM.
With BricsCAD BIM, small AEC businesses can safely and simply provide the BIM tools their users need for complete workflow collaborations. Because our BIM version is built on CAD, users can start with 2D drafting and gradually add 3D and BIM capabilities to workflows. This capability to gradually add 3D and BIM workflows within a familiar CAD environment removes the risks and disruption associated with moving to any other traditional BIM software.
From working on 3D in BIM, users can transition to more advanced workflows, like scan-to-BIM or leverage the automation tools for accurate, advanced 3D-modeling of complex structures.
If you're ready to elevate your design process and unlock the full potential of CAD, don't hesitate to explore BricsCAD's offerings through C.R. Kennedy Geospatial.
To learn more about Bricsys, contact us below or at [email protected]



